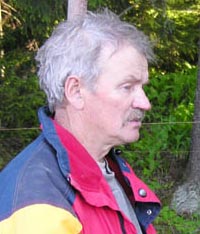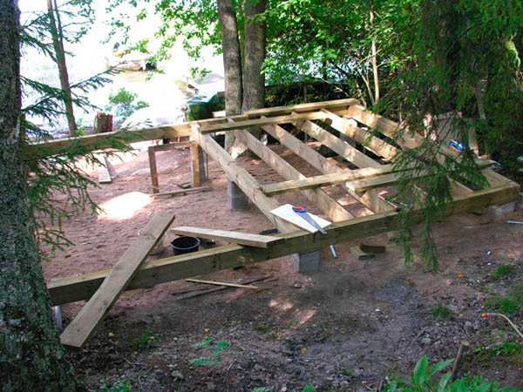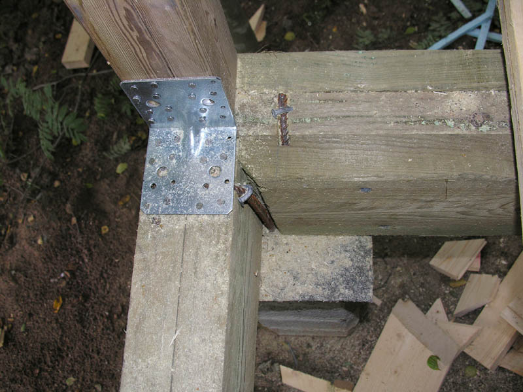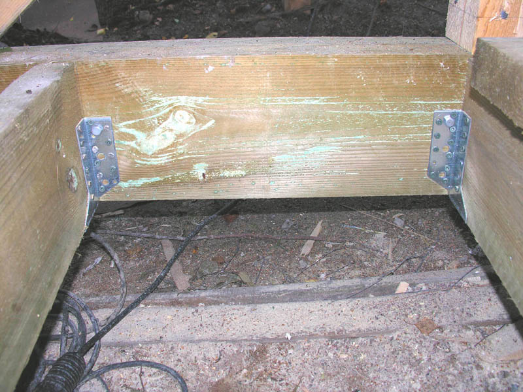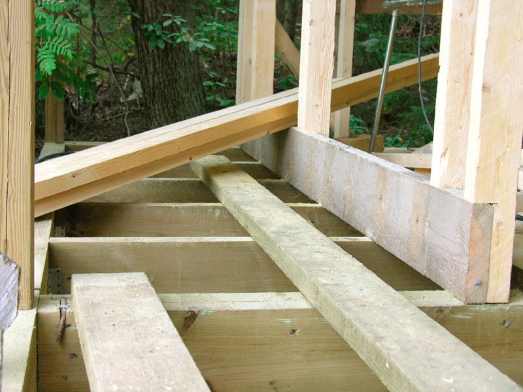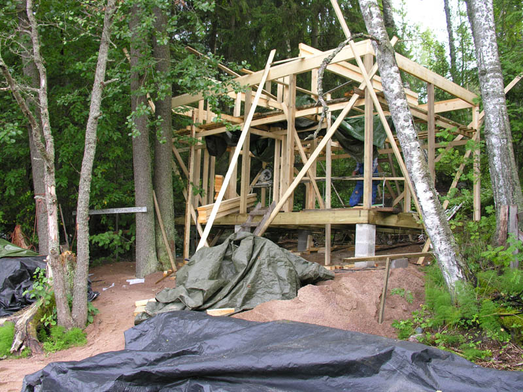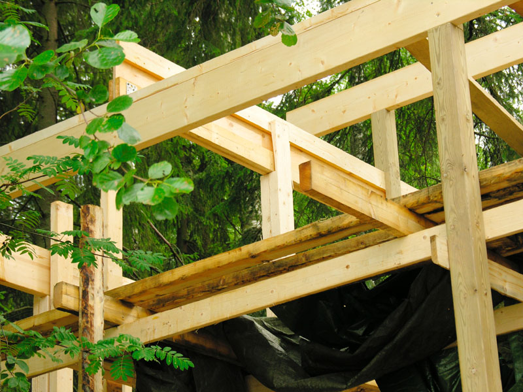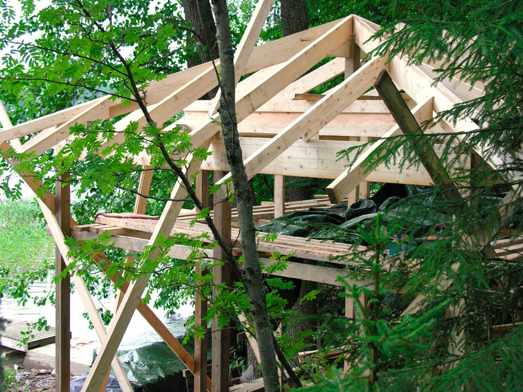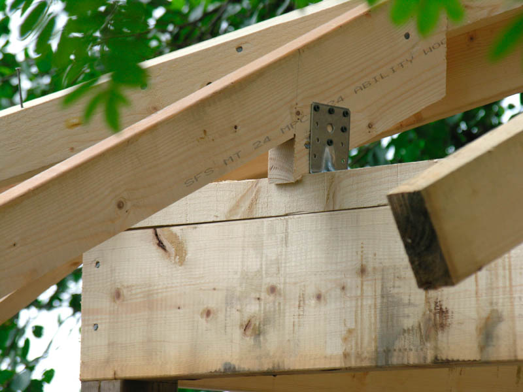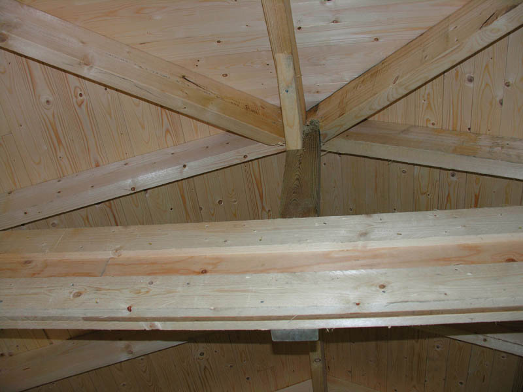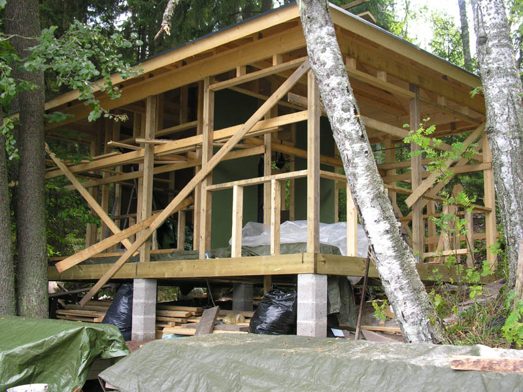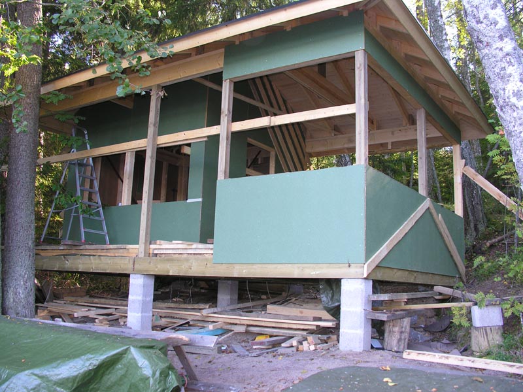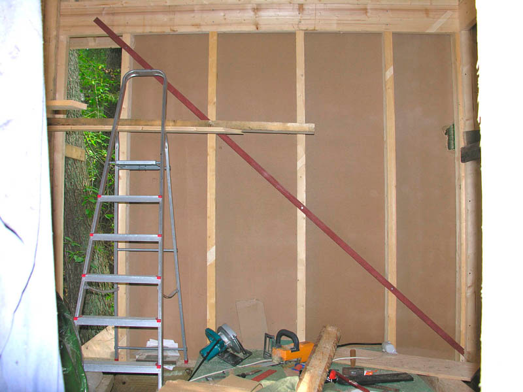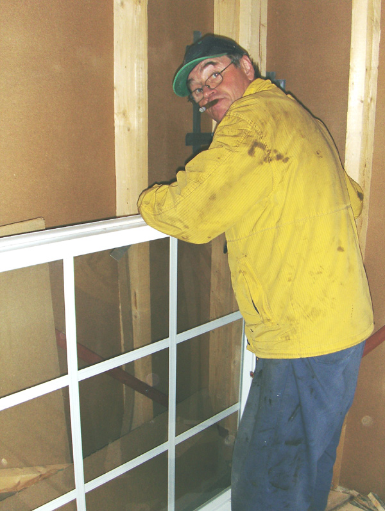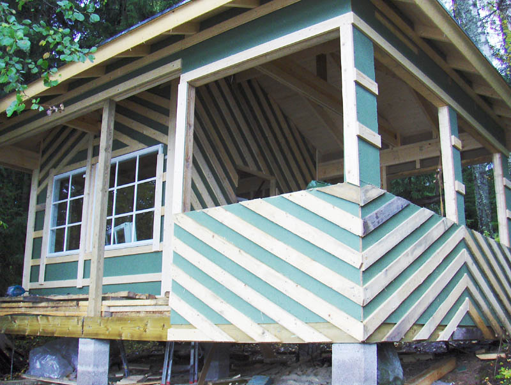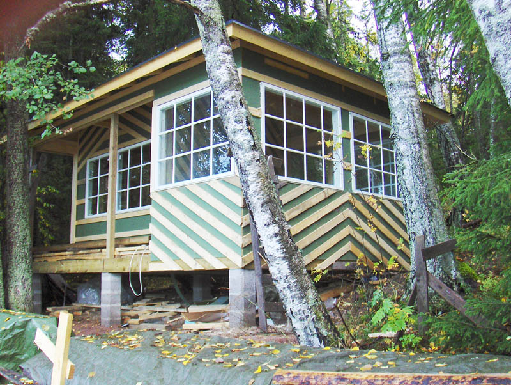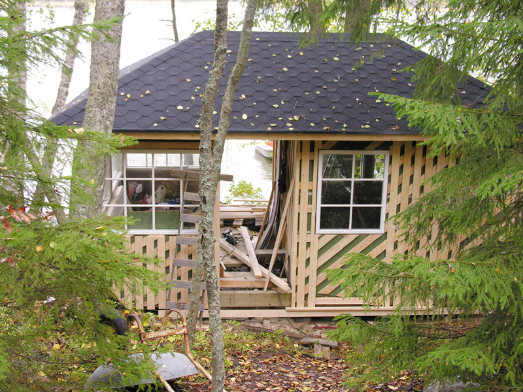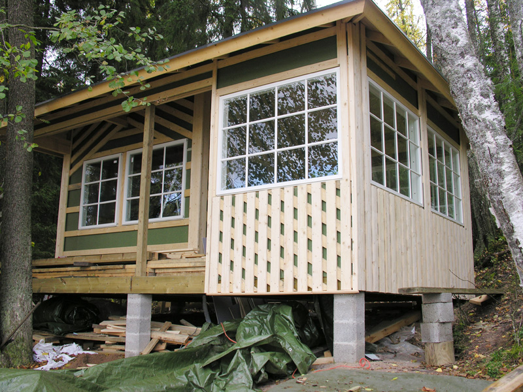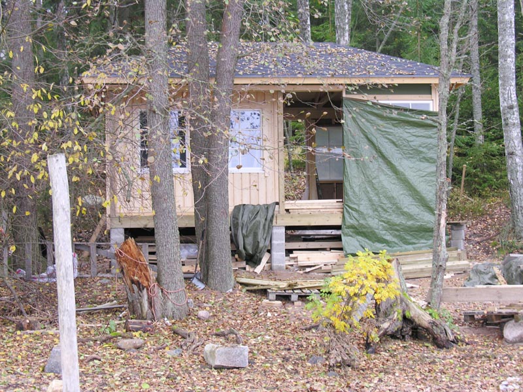|
Construction work in 2007On summer 2007 we started building the ware house. Because of the long distance of the pilars Ilkka had to make calculations for the material we were to use for the primary bars of the building. The distance of pilars in east and west ends were four meters. There we had to use three times 5 x 20 cm wood planks nailed side by side. In north and east we used two times 5 x 20 cm wood planks. The distance of pilars was three meters. The density of the secondary planks was 60 cm. All material were decided to be weatherproofed because of the humidity near by the sea.
|
E-mail to hannu.kuukkanen(@)webcag.fi |
|
In the year 2008 the house was made ready. Please follow this link. |
|
